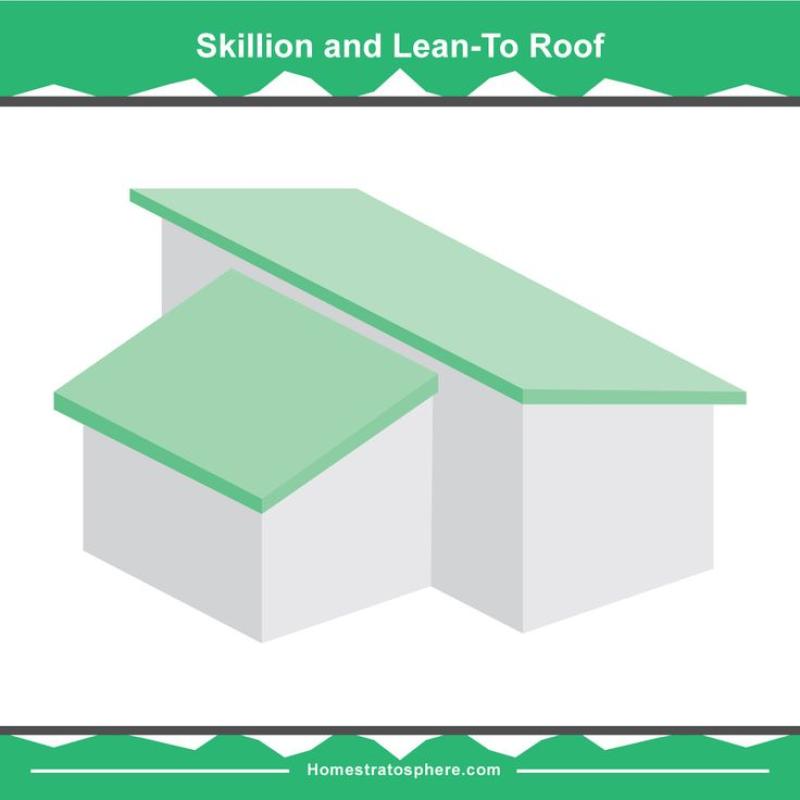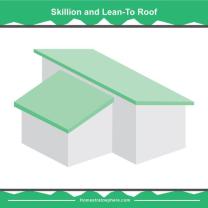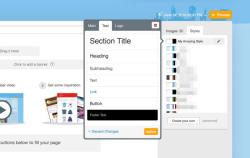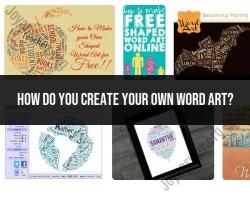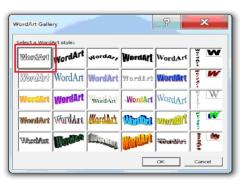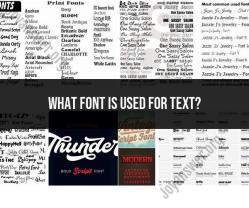Which is best app for making floor plans?
Choosing the best floor plan app depends on your specific needs, preferences, and the features you require. There are several floor plan apps available, catering to various skill levels and purposes. Here are some popular and widely used floor plan apps that you can consider:
AutoCAD Architecture:
- AutoCAD Architecture is a professional-grade software widely used in architecture and design industries.
- It offers advanced features for 2D drafting and 3D modeling, making it suitable for complex floor plans and architectural designs.
SketchUp:
- SketchUp is a versatile 3D modeling tool that is user-friendly and suitable for creating basic to moderately complex floor plans.
- It has a large community and a wide range of plugins and extensions that enhance its functionality.
SmartDraw:
- SmartDraw is a user-friendly and versatile diagramming tool that includes floor plan templates.
- It's suitable for creating simple to moderately complex floor plans with drag-and-drop functionality.
Floorplanner:
- Floorplanner is an online tool that allows you to create 2D and 3D floor plans easily.
- It has a user-friendly interface and is suitable for both professionals and individuals looking to design their home or office space.
RoomSketcher:
- RoomSketcher is a 2D and 3D floor plan software that allows users to create detailed floor plans, visualize interior designs, and even generate 3D walkthroughs.
- It's suitable for homeowners, interior designers, and real estate professionals.
Homestyler:
- Autodesk Homestyler is an online floor planning tool that allows users to create 2D and 3D floor plans.
- It's user-friendly and suitable for homeowners and interior designers.
MagicPlan:
- MagicPlan is a mobile app that enables you to create floor plans using your smartphone or tablet.
- It uses augmented reality to measure rooms and generate floor plans automatically.
Planner 5D:
- Planner 5D is a user-friendly app that allows you to create 2D and 3D floor plans.
- It's suitable for homeowners, interior designers, and those looking to visualize their spaces.
Floor Plan Creator:
- Floor Plan Creator is a mobile app that allows users to create detailed floor plans on their smartphones or tablets.
- It's easy to use and suitable for quick floor plan sketches.
Home Design 3D:
- Home Design 3D is an app that allows users to create 2D and 3D floor plans, as well as visualize interior designs.
- It's user-friendly and suitable for both professionals and individuals.
Before choosing a floor plan app, consider your specific requirements, the complexity of your projects, and whether you need 2D or 3D capabilities. Many of these apps offer free versions or trial periods, allowing you to explore their features before making a decision.
Choosing the Best Floor Plan App for Your Needs
When choosing a floor plan app, there are a few factors to consider, including your needs, budget, and skill level. Here is a rundown of some of the best floor plan apps on the market, along with their key features and benefits.
For Professionals
- Autodesk Revit: This industry-standard software for architects and designers offers powerful 3D modeling and BIM (Building Information Modeling) capabilities.
- SketchUp Pro: This versatile 3D modeling software has an intuitive interface and extensions for furniture, fixtures, and landscape design.
- Archicad: This BIM software specifically designed for architects offers advanced tools for building design, documentation, and collaboration.
For Enthusiasts and DIYers
- Planner 5D: This user-friendly app has a drag-and-drop interface, an extensive furniture library, and 2D/3D views. It offers both freemium and paid versions.
- RoomSketcher: This simple and intuitive app focuses on 2D floor plans and offers furniture libraries and VR walkthroughs. It has a freemium model with paid features.
- Homestyler: This web-based app has a large library of furniture and materials, making it perfect for quick design mockups and 3D visualization. It is free to use.
Features to Look for in a Floor Plan App
- Ease of use: An intuitive interface and drag-and-drop functionality are essential for beginners.
- 2D and 3D capabilities: 2D for precise measurements and 3D for visualizing the space.
- Furniture and material libraries: Pre-designed elements save time and effort.
- Measurement tools: Accurate measurements are crucial for planning furniture placement.
- Collaboration features: Sharing and editing plans with others is helpful for projects.
- Export options: Exporting plans as PDFs, images, or 3D models is essential for further use.
Benefits of Using a Floor Plan App
- Visualization: See how furniture and design elements will look in the space before committing.
- Space planning: Optimize layouts and ensure furniture placement is functional.
- Communication: Share ideas and plans with clients, contractors, or collaborators easily.
- Accuracy: Precise measurements prevent errors and ensure proper fit.
- Efficiency: Save time and effort compared to traditional drafting methods.
No matter your skill level, there is a floor plan app out there to help you visualize and design your space. Consider your needs, budget, and desired features to make the best choice.
