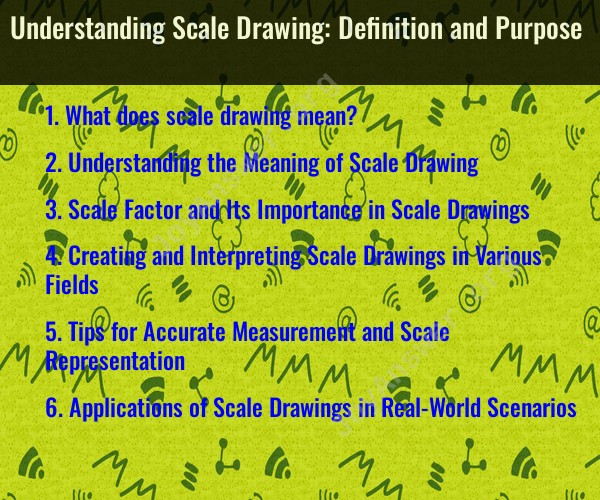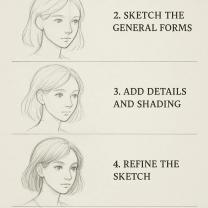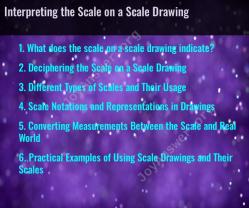What does scale drawing mean?
A scale drawing is a representation or diagram of an object or space in which the dimensions are proportionally reduced or enlarged compared to the actual object. The purpose of a scale drawing is to provide a detailed, accurate, and smaller or larger representation of something, allowing for easier visualization and analysis, especially when working with complex or large objects.
Key points about scale drawings:
Proportional Representation: In a scale drawing, all the measurements and dimensions of the object are represented proportionally in relation to the real-world object. This means that if a drawing is at a 1:10 scale, each unit of measurement on the drawing represents ten units of measurement in reality.
Common Scales: Common scales used in scale drawings include 1:1 (actual size), 1:2, 1:10, 1:100, etc., depending on the level of detail needed and the size of the object being represented. Architectural and engineering drawings often use specific scales to make large structures fit onto standard-sized paper.
Purpose: Scale drawings are used in various fields, including architecture, engineering, cartography, model-making, and design. They allow professionals to plan, design, and communicate ideas effectively. For example, an architect might create a scale drawing of a building to plan its layout and dimensions, while a cartographer might use scale drawings to create maps.
Measurement and Accuracy: Scale drawings are crucial for making accurate measurements, calculations, and assessments of an object or space without the need to physically measure the actual object. This can be especially helpful when making decisions about how elements will fit together in a project.
Visualization: Scale drawings also aid in visualizing complex objects or spaces. They provide a clear representation that can be used for planning and troubleshooting, helping to identify potential issues or improvements in a design.
In summary, scale drawings are a practical tool for representing objects and spaces in a proportionally reduced or enlarged form. They serve a critical role in various fields, providing a means to plan, design, and analyze objects or spaces accurately and efficiently.
Understanding the Meaning of Scale Drawing
A scale drawing is a representation of an object or place that retains its proportions but is adjusted in size according to a specific ratio. This ratio is known as the scale factor. Scale drawings are used in a variety of fields, including architecture, engineering, and manufacturing.
Scale Factor and Its Importance in Scale Drawings
The scale factor is a critical element of scale drawings. It is the ratio of the distance on the drawing to the corresponding distance in the real world. The scale factor is typically expressed as a fraction or a ratio, such as 1:100 or 1/100. This means that every 1 inch on the drawing represents 100 inches in the real world.
Creating and Interpreting Scale Drawings in Various Fields
Scale drawings are created using a variety of tools and techniques, depending on the specific field and the purpose of the drawing. For example, architects use scale drawings to design buildings and other structures. Engineers use scale drawings to design bridges, roads, and other infrastructure projects. Manufacturers use scale drawings to create blueprints for products.
To interpret a scale drawing, it is important to understand the scale factor. Once the scale factor is known, any distance on the drawing can be converted to a corresponding distance in the real world.
Tips for Accurate Measurement and Scale Representation
When creating a scale drawing, it is important to measure accurately and to follow the scale factor carefully. Here are some tips:
- Use a high-quality ruler or measuring tape to take measurements.
- Be careful not to round numbers when taking measurements or calculating the scale factor.
- Use a template or other drawing aid to help ensure that the scale is consistent throughout the drawing.
Applications of Scale Drawings in Real-World Scenarios
Scale drawings are used in a wide variety of real-world scenarios, including:
- Architecture: Scale drawings are used to design buildings and other structures.
- Engineering: Scale drawings are used to design bridges, roads, and other infrastructure projects.
- Manufacturing: Scale drawings are used to create blueprints for products.
- Construction: Scale drawings are used to guide construction workers in building structures.
- Surveying: Scale drawings are used to create maps and other representations of land areas.
- Education: Scale drawings are used in textbooks and other educational materials to teach students about a variety of topics, such as architecture, engineering, and mathematics.
In addition to these specific examples, scale drawings are used in many other ways in our everyday lives. For example, the floor plans of houses and apartments are scale drawings. The maps that we use to navigate roads and highways are also scale drawings.
Conclusion
Scale drawings are a valuable tool for a variety of fields. By understanding the meaning of scale drawings, the importance of the scale factor, and the tips for accurate measurement and scale representation, we can create and interpret scale drawings effectively.











