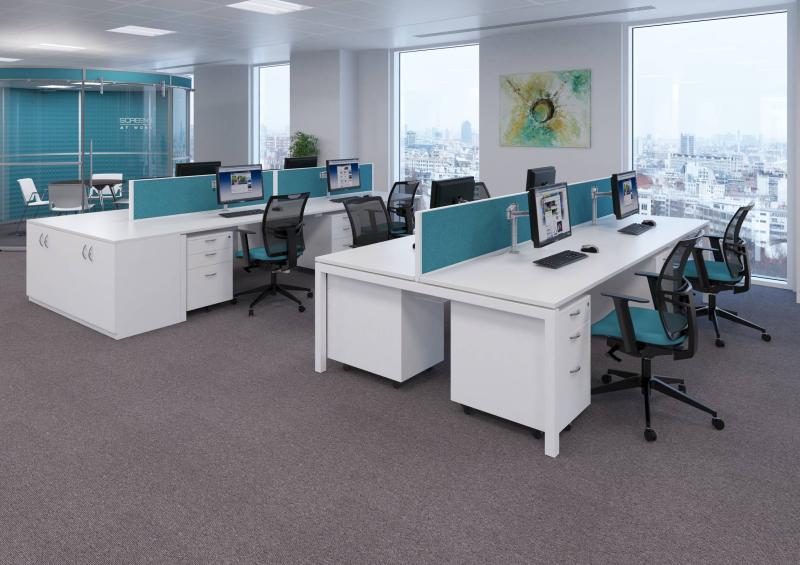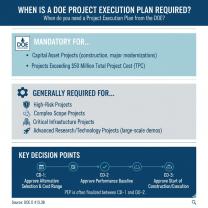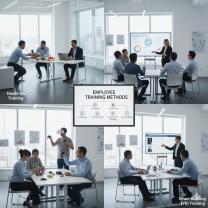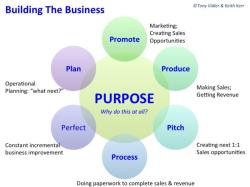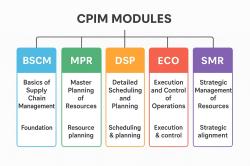What is the office layout?
Office layout refers to the arrangement of furniture, equipment, and other elements within an office space. It plays a crucial role in influencing employee productivity, comfort, and overall satisfaction. A well-designed office layout can optimize workflow, promote collaboration, and enhance the overall work environment.
Key Considerations for Office Layout Design
Purpose and Function: The layout should align with the organization's purpose and the specific functions of each team or department. Consider the nature of work, the need for collaboration, and the flow of information between teams.
Employee Needs and Preferences: The layout should consider the needs and preferences of employees, including their comfort, privacy requirements, and accessibility needs. Involve employees in the planning process to ensure their needs are met.
Workflow and Efficiency: The layout should facilitate efficient workflow and minimize unnecessary movement. Consider the placement of workstations, meeting rooms, and common areas to optimize movement and reduce distractions.
Communication and Collaboration: The layout should promote communication and collaboration among employees. Create opportunities for informal interaction and consider using open-plan spaces or designated collaboration areas.
Flexibility and Adaptability: The layout should be flexible and adaptable to accommodate changes in team size, work arrangements, or technology. Consider using modular furniture or movable partitions to easily adjust the space.
Space Utilization: The layout should utilize space efficiently, avoiding wasted space or overcrowding. Consider the size of workstations, storage areas, and common areas to ensure optimal use of the available space.
Ergonomics and Safety: The layout should prioritize ergonomics and safety to prevent musculoskeletal disorders and accidents. Ensure proper workstation setups, adequate lighting, and clear pathways for safe movement.
Aesthetics and Ambiance: The layout should create a positive and inviting work environment. Consider the use of natural light, plants, and artwork to enhance the aesthetics and ambiance of the space.
Common Office Layout Types
Open-Plan Layout: An open-plan layout features minimal barriers between workstations, creating a sense of openness and promoting collaboration. However, it may reduce privacy and increase noise distractions.
Cubicle Layout: Cubicles provide a degree of privacy and noise reduction, but they can also feel isolating and hinder collaboration. Hybrid layouts combine open and cubicle areas to balance privacy and interaction.
Activity-Based Working (ABW): ABW allows employees to choose workstations based on their current task, with designated areas for focused work, collaboration, and meetings.
Hot Desking: In hot desking, employees do not have assigned workstations and instead choose available desks when they arrive at work. It promotes flexibility and space utilization, but it may disrupt routines and reduce personalization.
Optimizing Office Layout for Different Work Styles
Individual Work: Provide quiet, well-lit areas with minimal distractions for focused individual work.
Collaborative Work: Designate collaboration spaces with comfortable seating, whiteboards, and projection equipment to facilitate teamwork.
Creative Work: Create inspiring and stimulating environments with natural light, flexible furniture, and creative tools to foster innovation.
Meetings and Presentations: Ensure meeting rooms are well-equipped with technology, comfortable seating, and appropriate acoustics for effective presentations and discussions.
Common Areas: Provide break rooms, lounges, and outdoor spaces for employees to socialize, relax, and recharge throughout the workday.
Continuous Evaluation and Improvement
Regularly evaluate the effectiveness of the office layout by gathering feedback from employees, observing work patterns, and monitoring productivity metrics. Make adjustments as needed to optimize the layout for evolving needs and preferences.
In conclusion, office layout plays a significant role in shaping the work environment and influencing employee well-being, productivity, and satisfaction. By carefully considering the organization's needs, employee preferences, and the nature of work, organizations can create office layouts that foster efficiency, collaboration, and a positive work culture.
What are the different office layout designs and their advantages?
There are several office layout designs, each with its advantages:
- Open Plan: Promotes collaboration, communication, and space efficiency.
- Cubicles: Offers a balance between privacy and collaboration.
- Private Offices: Provides privacy, ideal for individual tasks or meetings.
- Hot Desking: Maximizes space utilization and flexibility.
- Activity-Based Working (ABW): Encourages flexibility and choice in work settings.
- Co-working Spaces: Fosters networking, creativity, and flexibility.
- Hybrid Layouts: Combine elements of various designs for versatility and adaptability.
How does office layout impact workplace productivity and collaboration?
- Open Plan: Facilitates collaboration but can be noisy, affecting focus.
- Cubicles: Balance privacy and collaboration, reducing distractions.
- Private Offices: Provide an environment for focused work but may hinder collaboration.
- Hot Desking: Maximizes flexibility but may affect a sense of belonging.
- ABW: Offers choice, promoting productivity and well-being.
- Co-working Spaces: Encourage networking and collaboration.
- Hybrid Layouts: Allow tailored use for various tasks, optimizing productivity and collaboration.
What factors should be considered when planning an office layout?
When planning an office layout, consider factors like:
- Space utilization and efficiency
- Workflow and communication requirements
- Employee preferences and needs
- Company culture and values
- Furniture and technology requirements
- Health and safety regulations
- Future growth and adaptability
Are there modern trends in office layout and design that promote innovation and well-being?
Modern trends in office layout and design focus on innovation and well-being, including:
- Biophilic design, incorporating nature elements.
- Flexible and adaptable workspaces.
- Ergonomic furniture and standing desks.
- Wellness rooms for relaxation and meditation.
- Collaboration spaces with creative tools.
- Smart technology for enhanced connectivity.
- Sustainability and eco-friendly design.
How can businesses choose the right office layout to suit their specific needs and culture?
To choose the right office layout, businesses should:
- Assess their workflow and communication requirements.
- Consider employee feedback and preferences.
- Align the layout with the company's values and culture.
- Evaluate budget constraints and space availability.
- Plan for adaptability and future growth.
- Seek expert advice from interior designers or workspace consultants.
- Test and refine the layout based on user feedback to ensure it meets the organization's needs and culture.
