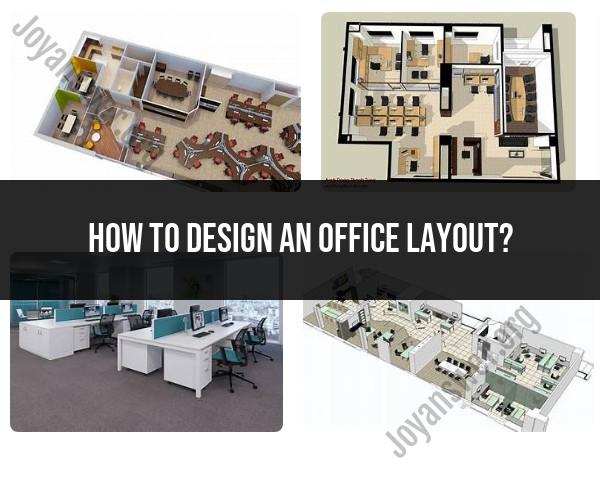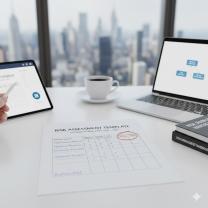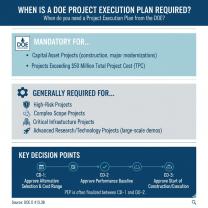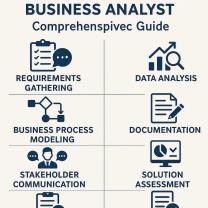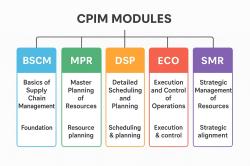How to design an office layout?
Designing an effective office layout involves careful planning to create a workspace that promotes productivity, collaboration, and well-being. Here are practical tips to help you design an office layout:
Assess Your Needs:
- Identify your business's specific needs, considering the type of work, team size, and workflow. Think about how different departments or teams function.
Establish Goals:
- Define the goals for your office design, such as improving collaboration, maximizing space efficiency, or enhancing employee well-being.
Create Zones:
- Divide your office into zones based on function, such as workstations, meeting areas, breakout spaces, and private offices.
Consider Flow:
- Design the office layout to promote a smooth flow of people and minimize bottlenecks. Ensure clear paths and easy access to various areas.
Maximize Natural Light:
- Position workstations and common areas near windows to maximize natural light, which can improve mood and productivity. Use glass partitions to let light penetrate deeper into the workspace.
Flexible Furniture:
- Invest in modular and flexible furniture that can be easily reconfigured to adapt to changing needs. This allows you to optimize space and accommodate growth.
Ergonomics:
- Choose ergonomic furniture and equipment to support the health and comfort of employees. Adjustable desks and chairs can accommodate different preferences.
Privacy Solutions:
- Balance open spaces with areas for private work and confidential discussions. Use dividers, screens, or enclosed meeting rooms to provide privacy.
Technology Integration:
- Plan for the integration of technology. Ensure there are ample power outlets, data ports, and cable management solutions for a clutter-free environment.
Collaborative Spaces:
- Include collaborative spaces, such as meeting rooms, huddle areas, and informal gathering spots. These spaces facilitate teamwork and creative discussions.
Aesthetics and Branding:
- Incorporate your company's branding and design aesthetic into the office. Create a visually appealing and inspiring environment.
Acoustics:
- Consider sound-absorbing materials and acoustic solutions to reduce noise levels and create a comfortable auditory environment.
Greenery:
- Add plants and greenery to the office to improve air quality and create a more inviting and relaxing atmosphere.
Storage Solutions:
- Plan for adequate storage solutions to keep the office organized. This includes storage for personal items, documents, and office supplies.
Feedback and Involvement:
- Involve employees in the design process and gather their feedback. Their insights can help create a workspace that suits their needs.
Testing and Adjusting:
- After implementing the design, be open to adjustments based on how the space is actually used. Monitor the office's performance and make changes as needed.
Compliance and Safety:
- Ensure your office layout complies with local building codes, accessibility requirements, and safety regulations.
Budget Management:
- Keep your budget in mind throughout the design process. Carefully allocate resources to achieve your design goals within budget constraints.
Sustainability:
- Consider eco-friendly design elements, energy-efficient lighting, and sustainable materials to reduce the environmental impact of your office.
Maintenance and Cleaning:
- Plan for ease of maintenance and cleaning to keep the office looking and functioning well.
Remember that office design is not a one-size-fits-all solution. It should reflect your company's unique culture and goals. Seeking professional input from an interior designer or architect can also be beneficial in creating an effective and aesthetically pleasing office layout.
Designing an Office Layout: Key Considerations
When designing an office layout, there are a number of key factors to consider, including:
- The needs of your employees: What tasks do your employees need to perform? What kind of work environment do they need to be productive?
- The size and shape of your office space: How much space do you have to work with? What are the constraints of your space?
- Your budget: How much money do you have available for your office layout redesign?
- Your company culture: What kind of atmosphere do you want to create in your office?
Crafting an Office Space That Fits Your Vision
Once you have considered the key factors listed above, you can start to craft an office space that fits your vision. Here are a few tips:
- Start with a floor plan: This will help you to visualize your office layout and to make sure that it is functional and efficient.
- Create different zones: Consider creating different zones in your office for different activities, such as work, collaboration, and relaxation.
- Use furniture and décor to create a desired atmosphere: For example, you can use bright colors and open spaces to create a lively and energetic atmosphere, or you can use muted colors and partitions to create a more private and focused atmosphere.
- Don't forget the details: Things like lighting, acoustics, and temperature can all have a big impact on the overall feel of your office space.
The Art and Science of Office Layout Design
Office layout design is both an art and a science. It is important to create an office space that is both aesthetically pleasing and functional. However, it is also important to consider the psychological impact of office layout on employees.
For example, studies have shown that natural light can boost employee productivity and morale. Additionally, studies have shown that open office layouts can encourage collaboration and creativity. However, it is important to provide employees with private spaces where they can focus on their work if needed.
Inspiring Work Environments Through Thoughtful Design
A thoughtful office layout can inspire employees and help them to be more productive. When designing your office layout, consider the following tips:
- Create a welcoming and inviting atmosphere: This can be done by using bright colors, comfortable furniture, and artwork.
- Provide employees with access to natural light: Natural light can improve employee mood and productivity.
- Provide employees with a variety of workspaces: This can include individual workstations, collaboration areas, and quiet spaces where employees can focus on their work.
- Make sure that the office layout is functional and efficient: Employees should be able to move around the office easily and to find the resources they need quickly.
Customizing Your Office Layout for Maximum Impact
No two offices are the same, so it is important to customize your office layout to fit your specific needs. When customizing your office layout, consider the following tips:
- Think about the unique needs of your company: What kind of work do your employees do? What kind of work environment do they need to be productive?
- Consider your company culture: What kind of atmosphere do you want to create in your office?
- Get feedback from your employees: What do they like and dislike about the current office layout? What changes would they like to see?
By following these tips, you can design an office layout that is both functional and inspiring. A well-designed office layout can help your employees to be more productive and engaged, and it can also help to create a positive company culture.
