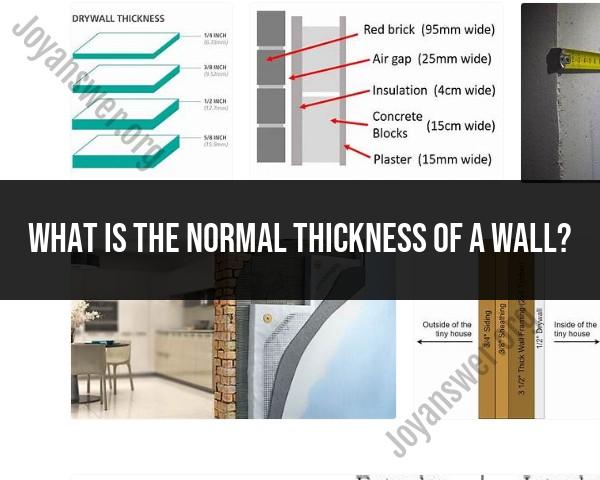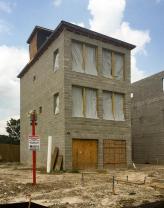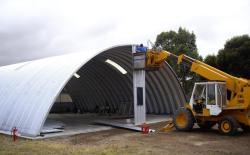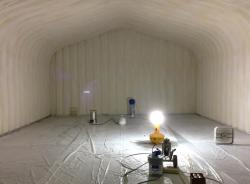What is the normal thickness of a wall?
The normal thickness of a wall can vary widely depending on factors such as the type of wall, the material used, and the intended purpose of the structure. There is no one-size-fits-all answer, as different building materials and construction methods have different standard thicknesses. Additionally, local building codes and regulations often dictate minimum thickness requirements for walls to ensure structural integrity and safety.
Here are some general guidelines for typical wall thicknesses in residential construction:
Interior Non-Load-Bearing Walls:
- These walls, which do not support the weight of the structure above, typically have a thickness of 4.5 inches (about 11.4 cm) for a standard wood-framed construction with drywall on both sides.
Interior Load-Bearing Walls:
- Walls that support the weight of the structure above may have a greater thickness, often ranging from 6 inches (about 15.2 cm) to 8 inches (about 20.3 cm), depending on factors such as the load they need to bear and local building codes.
Exterior Walls:
- Exterior walls are usually thicker than interior walls due to additional insulation and structural considerations. Standard thicknesses for exterior walls in wood-framed construction range from 6 inches (about 15.2 cm) to 8 inches (about 20.3 cm) or more, including space for insulation.
Masonry Walls:
- Walls made of masonry materials like brick or concrete block can have varying thicknesses based on factors like the type of material and the load they need to support. Thicknesses can range from 4 inches (about 10.2 cm) for non-load-bearing walls to 12 inches (about 30.5 cm) or more for load-bearing walls.
It's important to note that these are general guidelines, and specific construction projects may have different requirements. Local building codes and the recommendations of structural engineers play a crucial role in determining the appropriate thickness for walls in a given location.
When planning a construction project or evaluating the thickness of existing walls, it's recommended to consult with architects, engineers, or local building authorities to ensure compliance with building codes and safety standards. These professionals can provide specific guidance based on the unique characteristics and requirements of the project.
Sure, here is the information you requested about wall thickness in construction:
What is the typical thickness of a standard wall in construction?
The typical thickness of a standard wall in construction varies depending on the type of wall and its purpose. However, some general guidelines can be followed:
Interior walls: Interior walls typically have a thickness of 4 inches (102 millimeters). This thickness is sufficient for most residential and commercial applications.
Exterior walls: Exterior walls typically have a thickness of 6 inches (152 millimeters). This thickness provides better insulation and structural support for exterior walls.
Load-bearing walls: Load-bearing walls, which support the weight of the roof or upper floors, may need to be thicker than 6 inches, depending on the weight they are supporting.
Soundproofing walls: Walls that need to be soundproofed, such as those in recording studios or performance halls, may need to be thicker than 6 inches. This is because thicker walls have a higher sound transmission class (STC), which means that they block more sound.
How does wall thickness vary based on building materials and construction type?
Wall thickness can vary significantly based on the building materials and construction type. For instance, brick walls, which are commonly used in masonry construction, tend to be thicker than wood-framed walls due to their inherent strength and structural properties.
Additionally, the type of construction method employed can also influence wall thickness. For example, walls in prefabricated structures may have standardized thicknesses that differ from those constructed on-site using traditional methods.
Are there building codes or standards dictating wall thickness?
Yes, there are building codes and standards that dictate wall thickness in various construction projects. These regulations aim to ensure the structural integrity, fire resistance, and soundproofing capabilities of walls in different types of buildings.
The International Building Code (IBC) serves as a model building code adopted by many jurisdictions in the United States. It provides minimum wall thickness requirements for different types of structures and occupancies.
In addition to the IBC, specific local building codes may impose additional requirements or stricter standards for wall thickness based on regional factors, such as seismic activity or climate considerations.
How does wall thickness impact insulation and structural integrity?
Wall thickness plays a crucial role in both insulation and structural integrity. Thicker walls generally provide better insulation, which helps regulate indoor temperatures and reduce energy consumption. They also offer enhanced structural support, allowing them to bear heavier loads and withstand external forces.
When selecting wall thickness, it is essential to consider the specific requirements of the building, such as its climate zone, occupancy type, and load-bearing requirements. A balance must be struck between providing adequate insulation and structural integrity while ensuring cost-effectiveness and resource efficiency.
What are the considerations for determining wall thickness in different types of buildings?
Several factors influence the determination of wall thickness in different types of buildings. These include:
Building type: Residential, commercial, and industrial buildings have varying wall thickness requirements due to their unique structural and functional needs.
Occupancy type: Wall thickness may need to be adjusted based on the occupancy of a building, such as hospitals, schools, or assembly halls, where soundproofing or fire resistance may be critical.
Climate zone: Buildings in colder or hotter climates may require thicker walls to provide adequate insulation and maintain comfortable indoor temperatures.
Structural requirements: Load-bearing walls, which support the weight of the structure, typically require thicker walls to ensure structural stability.
Local building codes: Adhering to local building codes and regulations is essential to ensure compliance with minimum wall thickness requirements.
Consulting with experienced architects, engineers, and building code experts is crucial for determining the appropriate wall thickness for a specific project. Their expertise will help optimize wall design while ensuring compliance with safety standards and energy efficiency regulations.












