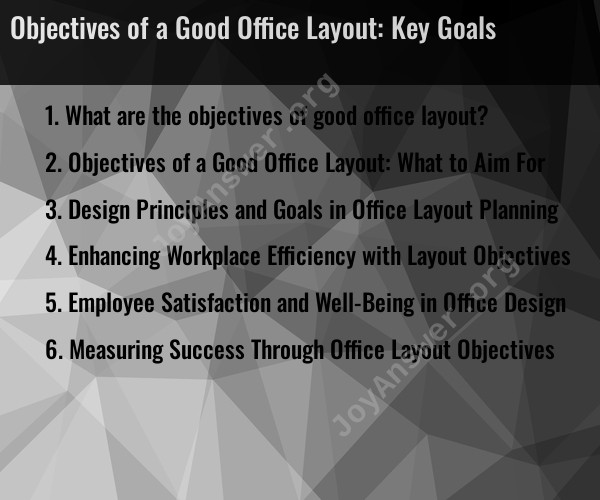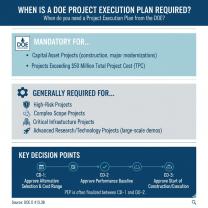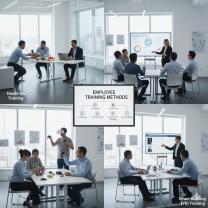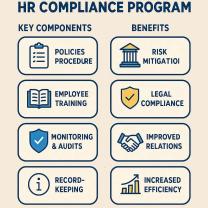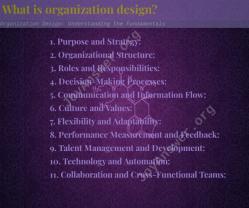What are the objectives of good office layout?
A well-designed office layout is essential for creating a productive and efficient work environment. The objectives of a good office layout typically include:
Maximizing Space Utilization:
- One of the primary goals of office layout is to make efficient use of available space, ensuring that it can accommodate the required number of employees and functions without feeling cramped or wasteful.
Enhancing Productivity:
- A good office layout is designed to optimize workflow and employee productivity. It should minimize distractions and interruptions, allowing employees to focus on their tasks.
Promoting Collaboration:
- Office layouts should encourage collaboration and communication among team members. Open workspaces, common areas, and meeting spaces can facilitate interaction and idea sharing.
Flexibility:
- A flexible office layout can adapt to changing needs. It should be capable of accommodating growth, reorganization, and the integration of new technologies without the need for significant redesign.
Safety and Well-being:
- Safety is a key objective. The layout should ensure that employees can navigate the office without risk of accidents, and it should promote physical and psychological well-being.
Aesthetics and Comfort:
- A well-designed office layout should create a pleasant and comfortable environment that encourages employee satisfaction and engagement. This includes factors like lighting, ergonomic furniture, and decor.
Efficient Traffic Flow:
- The layout should minimize congestion and ensure a smooth traffic flow. This can be achieved through the placement of workstations, aisles, and common areas.
Privacy and Focus:
- Balancing open spaces for collaboration with private areas for focused work is important. The layout should provide options for employees to choose the right environment for their tasks.
Adequate Facilities:
- Ensure that the office layout includes necessary facilities such as meeting rooms, restrooms, kitchenettes, and storage areas. These facilities should be easily accessible and well-maintained.
Accessibility:
- Ensure that the office is accessible to all employees, including those with disabilities, by adhering to accessibility guidelines and standards.
Branding and Culture:
- Office layout can reflect and reinforce the company's brand and culture. It can be used to create a unique and positive identity for the organization.
Cost-Efficiency:
- A good office layout should be cost-effective in terms of space usage and maintenance. It should minimize energy consumption and operational costs.
Technology Integration:
- The layout should support the integration of technology, including the placement of electrical outlets, data ports, and access to IT infrastructure.
Environmental Sustainability:
- Consider eco-friendly design principles to reduce the environmental impact of the office, such as energy-efficient lighting and HVAC systems.
Employee Engagement and Satisfaction:
- The layout should contribute to high levels of employee satisfaction and engagement, which can positively impact retention and overall performance.
Regulatory Compliance:
- Ensure that the office layout adheres to local building codes, fire safety regulations, and any other relevant legal requirements.
Client and Visitor Experience:
- Consider the experience of clients and visitors to the office, as it can influence business relationships and the perception of your organization.
The specific objectives of a good office layout can vary depending on the organization's needs, industry, and culture. A well-planned office layout contributes to the overall success and functionality of the workplace.
Objectives of a Good Office Layout: What to Aim For
A well-designed office layout can have a significant impact on employee productivity, satisfaction, and well-being. When planning an office layout, there are a number of key objectives to keep in mind:
- Promote efficient workflows and communication. The layout should facilitate the flow of people and information throughout the office. This can be achieved by placing related departments and teams close together and by providing clear and easy-to-navigate pathways.
- Provide a variety of workspaces. Employees should have access to a variety of workspaces to suit their needs, such as individual workstations, collaborative areas, and quiet spaces for focused work.
- Create a comfortable and productive work environment. The layout should provide adequate lighting, ventilation, and temperature control. It should also be visually appealing and inviting.
- Support employee health and well-being. The layout should promote physical activity and social interaction. It should also provide access to amenities such as break rooms and lounges.
Design Principles and Goals in Office Layout Planning
There are a number of design principles and goals that can be used to achieve the objectives of a good office layout. Some of the most important include:
- Flexibility: The layout should be flexible enough to adapt to changing needs. This can be achieved by using modular furniture and movable walls.
- Zoning: The layout should be divided into different zones, such as work zones, collaboration zones, and social zones. This can help to reduce noise and distractions and to promote the appropriate use of space.
- Accessibility: The layout should be accessible to all employees, including those with disabilities. This can be achieved by providing ramps, elevators, and accessible restrooms.
- Sustainability: The layout should be designed to minimize environmental impact. This can be achieved by using energy-efficient appliances and furniture, and by incorporating natural light and ventilation.
Enhancing Workplace Efficiency with Layout Objectives
A well-designed office layout can enhance workplace efficiency by:
- Reducing travel time: When related departments and teams are located close together, employees can spend less time traveling and more time working.
- Improving communication: The layout can facilitate communication by providing spaces for impromptu meetings and collaboration.
- Promoting teamwork: The layout can promote teamwork by providing spaces where employees can work together on projects.
- Encouraging creativity: The layout can encourage creativity by providing spaces where employees can brainstorm and come up with new ideas.
Employee Satisfaction and Well-Being in Office Design
A well-designed office layout can contribute to employee satisfaction and well-being by:
- Creating a comfortable and inviting work environment: Employees are more likely to be productive and happy when they work in a comfortable and inviting environment.
- Supporting physical activity and social interaction: The layout can promote physical activity and social interaction by providing spaces for exercise and relaxation.
- Reducing noise and distractions: The layout can reduce noise and distractions by zoning the office and using sound-absorbing materials.
- Providing access to amenities: The layout should provide employees with access to amenities such as break rooms, lounges, and fitness centers.
Measuring Success Through Office Layout Objectives
The success of an office layout can be measured by a number of factors, including:
- Employee productivity: Are employees more productive since the layout was changed?
- Employee satisfaction: Are employees more satisfied with their work environment since the layout was changed?
- Employee turnover: Has employee turnover decreased since the layout was changed?
- Customer satisfaction: Are customers more satisfied with the services provided by the company since the layout was changed?
By tracking these metrics, businesses can assess the effectiveness of their office layout and make adjustments as needed.
Overall, a well-designed office layout can have a positive impact on a number of key business metrics, including employee productivity, satisfaction, and well-being. By keeping the objectives of a good office layout in mind, businesses can create a workspace that supports their employees and their business goals.
