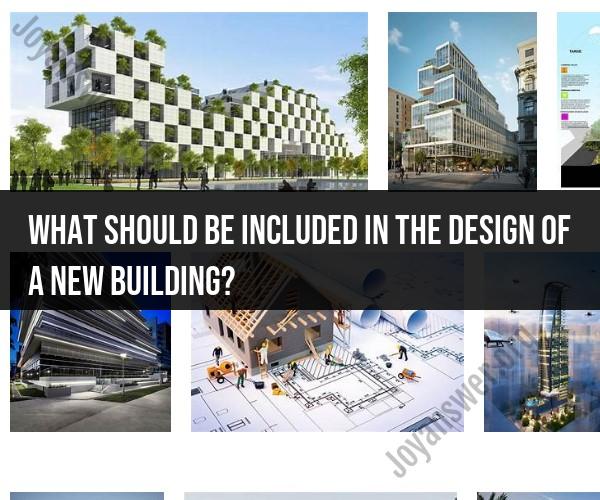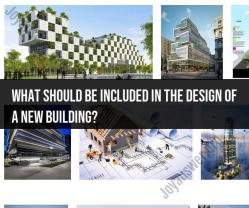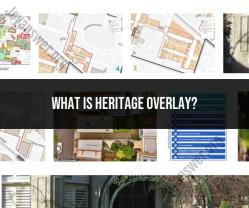What should be included in the design of a new building?
Designing a new building is a complex and multi-faceted process that involves a wide range of considerations to ensure the functionality, safety, aesthetics, and sustainability of the structure. Here are key factors and elements that should be included in the design of a new building:
Purpose and Functionality:
- Clearly define the purpose and intended use of the building, whether it's a residential, commercial, industrial, educational, healthcare, or recreational facility.
- Determine the specific functional requirements, spatial layouts, and room sizes based on the building's purpose.
Site Selection and Analysis:
- Choose an appropriate location for the building, considering factors like accessibility, zoning regulations, environmental impact, and proximity to utilities and infrastructure.
Architectural Design:
- Develop the architectural design, including the building's form, style, and exterior aesthetics.
- Create floor plans, elevations, and 3D models to visualize the structure.
Structural Engineering:
- Design a structurally sound building, accounting for loads, seismic considerations, and foundation design.
- Choose suitable building materials and construction methods.
Safety and Building Codes:
- Ensure compliance with local building codes, regulations, and safety standards.
- Incorporate fire safety systems, emergency exits, and accessibility features.
Sustainability and Energy Efficiency:
- Integrate sustainable design principles to minimize the environmental impact of the building.
- Consider energy-efficient HVAC (heating, ventilation, and air conditioning) systems, insulation, renewable energy sources, and water conservation measures.
Mechanical and Electrical Systems:
- Plan the layout and design of mechanical and electrical systems, including lighting, plumbing, electrical wiring, and HVAC.
- Ensure adequate power supply and backup systems.
Interior Design:
- Design interior spaces that are functional, aesthetically pleasing, and conducive to the building's purpose.
- Select interior finishes, fixtures, and furnishings.
Technology Integration:
- Incorporate modern technology, such as smart building systems, security systems, and communication infrastructure.
- Plan for data cabling, Wi-Fi, and technology infrastructure.
Accessibility and Inclusivity:
- Ensure that the building is accessible to individuals with disabilities, complying with accessibility standards.
- Consider inclusivity and universal design principles.
Landscaping and Outdoor Spaces:
- Design landscaping, outdoor areas, and parking facilities.
- Incorporate green spaces, walkways, and amenities as appropriate.
Budget and Cost Estimation:
- Develop a budget that includes construction costs, design fees, permits, and contingency funds.
- Continuously monitor and manage costs throughout the project.
Project Management and Timelines:
- Create a project timeline that outlines the design, permitting, construction, and occupancy phases.
- Appoint a project manager or architect to oversee the project and ensure it stays on track.
Environmental Impact Assessment:
- Conduct an environmental impact assessment to identify and mitigate potential environmental concerns.
- Consider the impact on the local ecosystem and community.
Legal and Regulatory Approvals:
- Obtain the necessary permits and approvals from local authorities and regulatory bodies.
- Ensure compliance with zoning laws, environmental regulations, and building codes.
Maintenance and Long-Term Sustainability:
- Plan for ongoing maintenance and operations, including building maintenance schedules, repairs, and lifecycle analysis.
User Needs and Feedback:
- Gather input from end-users, stakeholders, and future occupants to incorporate their needs and preferences into the design.
Quality Assurance and Testing:
- Implement quality control and testing procedures to ensure the building meets design specifications and safety standards.
Documentation and Record-Keeping:
- Maintain comprehensive documentation of the design and construction process, including plans, permits, contracts, and warranties.
Project Delivery Method:
- Decide on the project delivery method, such as design-bid-build, design-build, or construction management, based on project goals and constraints.
Collaboration among architects, engineers, contractors, and stakeholders is essential throughout the design process. Effective communication and coordination help ensure that the final building meets its intended purpose and aligns with the vision and goals of the project.



